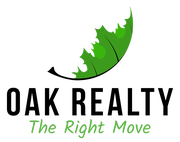Kitchen
Width: 11, Features: "Skylight", "Beamed Ceilings", "Closet/Cabinets - Custom Built", "Flooring - Stone/Ceramic Tile", "Pantry", "Countertops - Stone/Granite/Solid", "Kitchen Island", "Exterior Access", "Open Floorplan", "Recessed Lighting", "Stainless Steel Appliances", Level: First, Area: 143, Length: 13
Property Access
Road Frontage Type: "Public", Road Surface Type: "Paved"
Appliances & Equipment
Appliances: "Electric Water Heater", "Trash Compactor", "Microwave", "ENERGY STAR Qualified Refrigerator", "ENERGY STAR Qualified Dryer", "ENERGY STAR Qualified Dishwasher", "ENERGY STAR Qualified Washer", "Range"
Basement
Basement: "Walk-Out Access", "Concrete", "Unfinished"
Second Bedroom
Level: Second, Area: 351, Length: 27, Width: 13
Building
Building Area Total: 2200, Building Area Units: Square Feet, Construction Materials: "Frame", Living Area: 2200, Year Built Source: Public Records, Year Built: 1990
Community
Community Features: "Park", "Bike Path", "Highway Access", "House of Worship", "Marina", "Private School", "Public School", "T-Station"
Cooling
Cooling: "3 or More", "Ductless", Cooling Included
Doors
Features: "Insulated Doors", "Storm Door(s)", "French Doors"
Dining Room
Features: "Beamed Ceilings", "Flooring - Stone/Ceramic Tile", "Flooring - Wood", "Balcony - Exterior", Level: First, Area: 143, Length: 13, Width: 11
Exterior Features
Exterior Features: "Deck - Composite", "Patio", "Rain Gutters", "Professional Landscaping", "Decorative Lighting", "Screens", Patio And Porch Features: "Deck - Composite", "Patio"
Fireplaces
Fireplace Included, Features: "Living Room"
Floors
Flooring: "Wood", "Carpet", "Stone / Slate"
Foundation
Foundation Details: "Irregular"
Heating
Heating: "Central", "Baseboard", "Natural Gas", Heating Included
Laundry
Features: "In Basement"
Lot
Lot Features: "Flood Plain", "Level", Lot Size Acres: 0.84, Lot Size Area: 0.84, Lot Size Square Feet: 36782, Lot Size Units: Acres, Parcel Number: M:000029 L:00002E S:,3281683
Living Room
Level: Main, First, Area: 460, Length: 23, Width: 20
Primary Bedroom
Features: "Bathroom - Full", "Wood / Coal / Pellet Stove", "Skylight", "Cathedral Ceiling(s)", "Walk-In Closet(s)", "Flooring - Wall to Wall Carpet", "Flooring - Wood", "Balcony / Deck", "Balcony - Exterior", Level: Second, Area: 195, Length: 15, Width: 13
Parking
Parking Features: "Paved Drive", "Off Street", "Paved", Parking Total: 6, Open Parking
Property
Property Sub Type: Single Family Residence, View: "Scenic View(s)", Waterfront Features: "Waterfront", "Ocean", "Bay", "Walk to", "Ocean", "Direct Access", "Walk to", "0 to 1/10 Mile To Beach", "Beach Ownership(Private, Deeded Rights)", Zoning: RR, Waterfront on Property
Security Features
Security Features: "Security System"
Sewer
Sewer: "Public Sewer"
Taxes
Tax Annual Amount: 11430, Tax Year: 2025
Utilities
Electric: "Circuit Breakers", Utilities: "for Electric Range", Water Source: "Public"
Windows
Window Features: "Insulated Windows", "Storm Window(s)", "Screens"












































