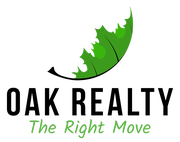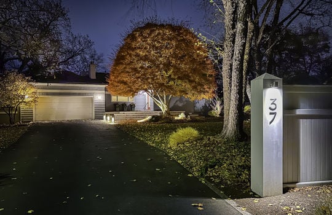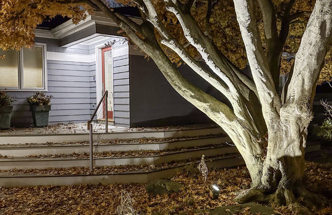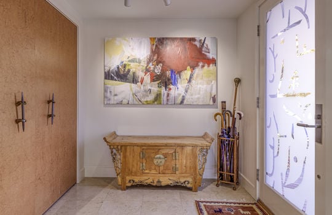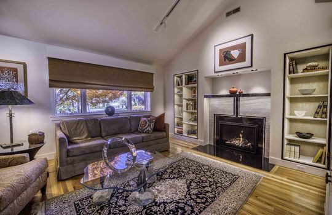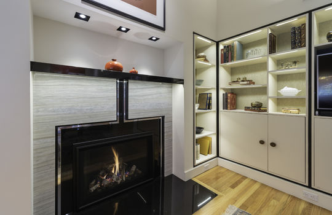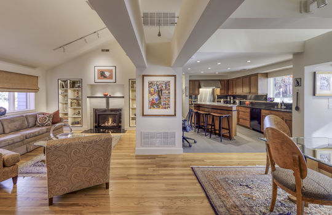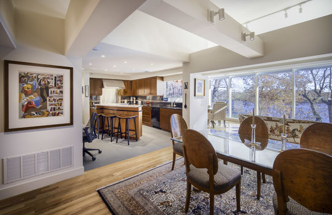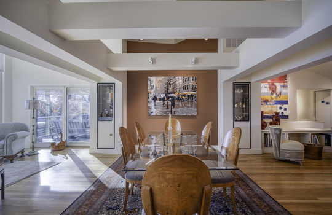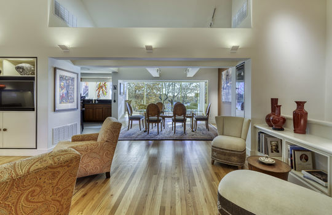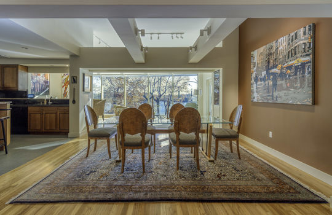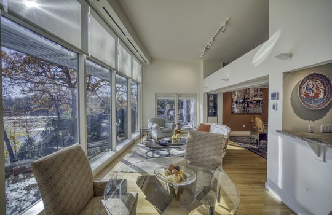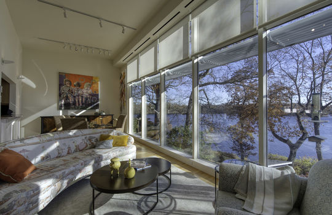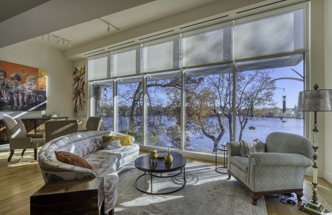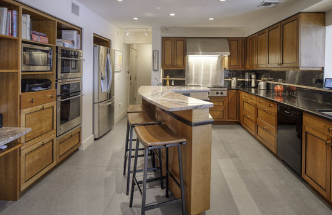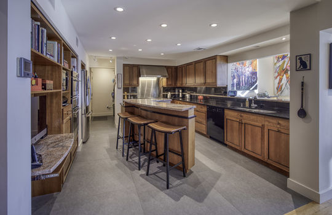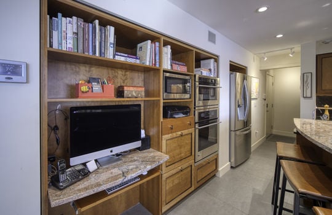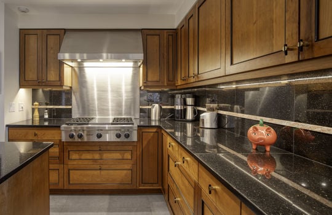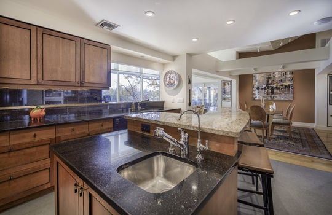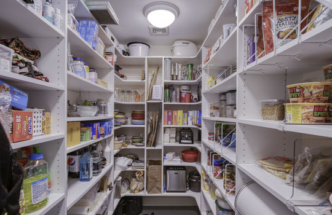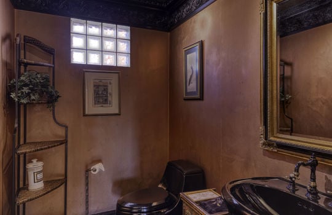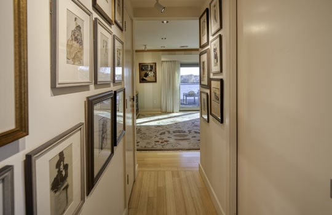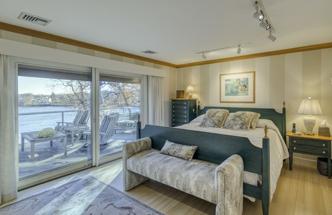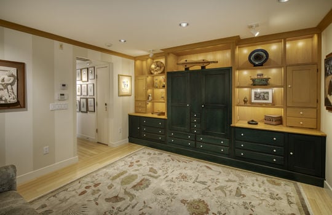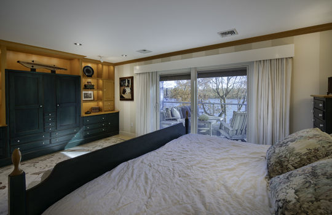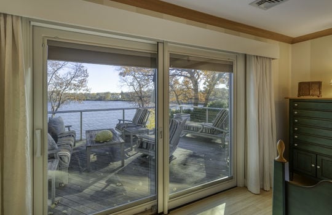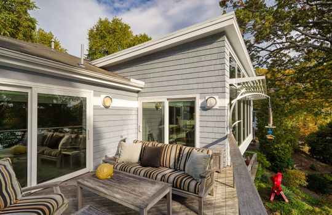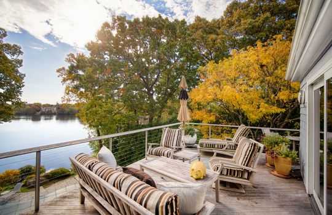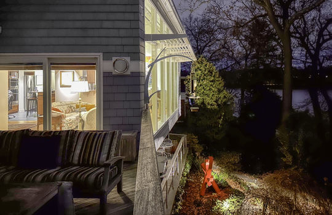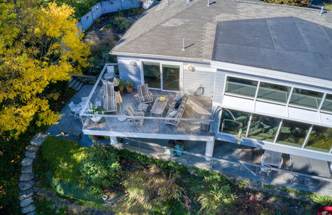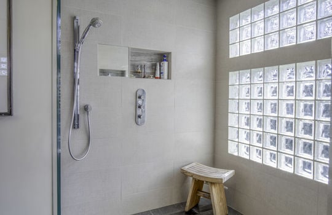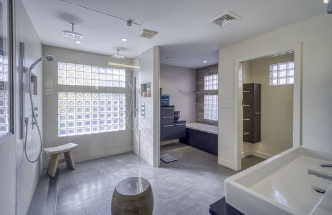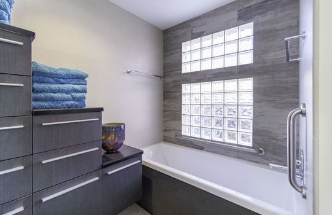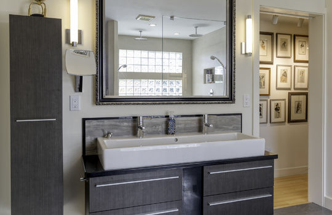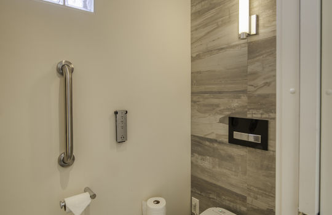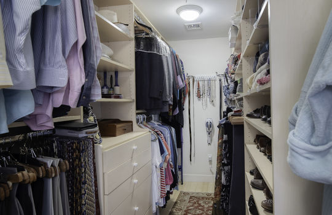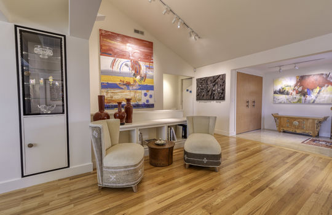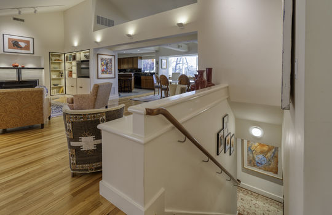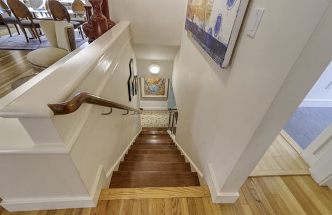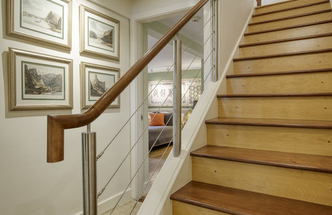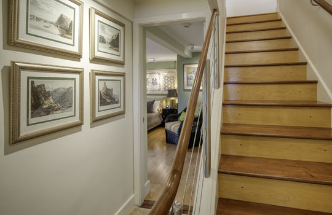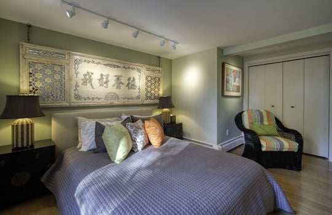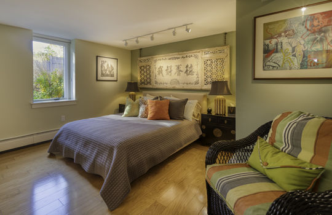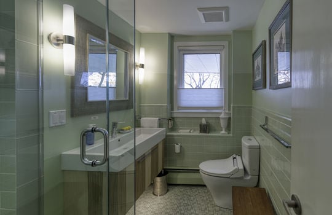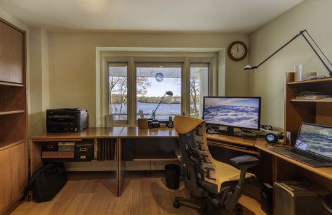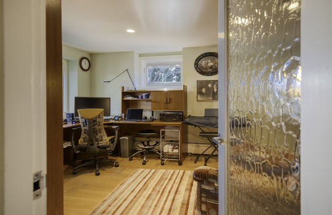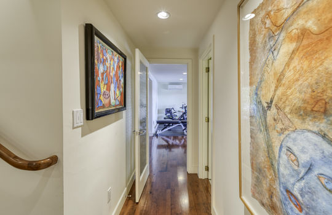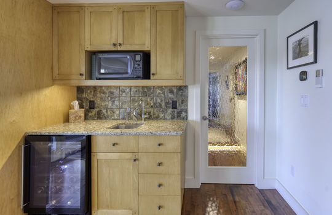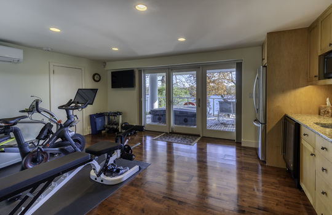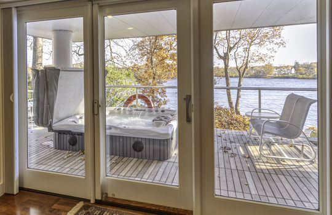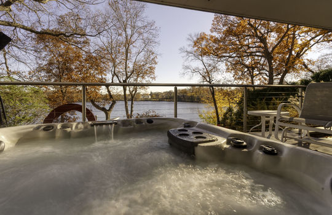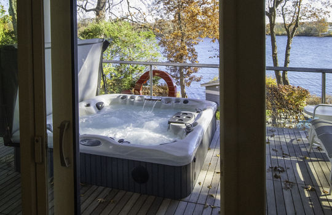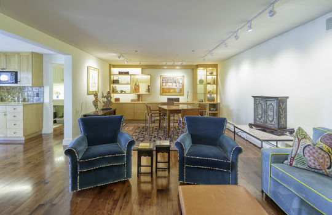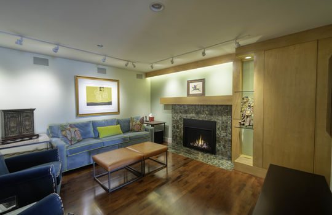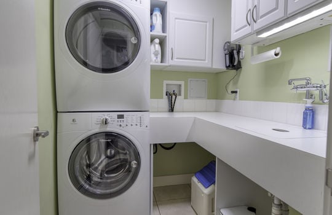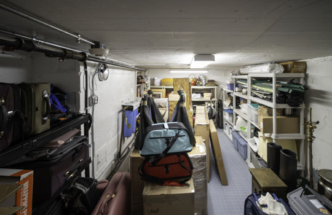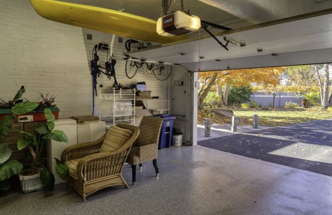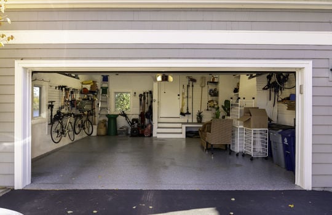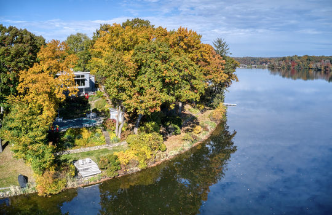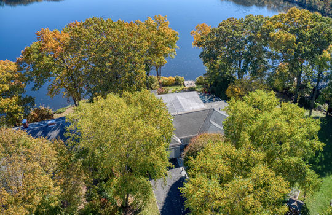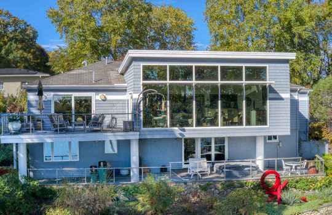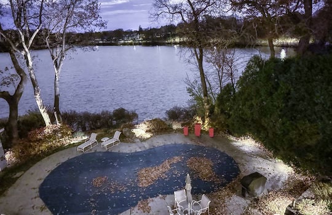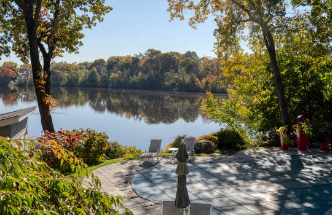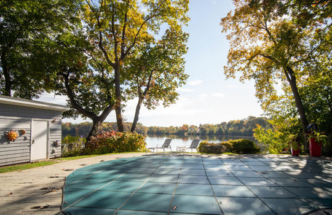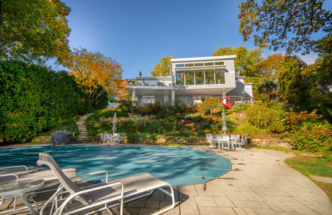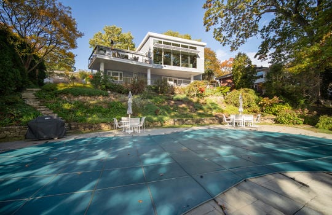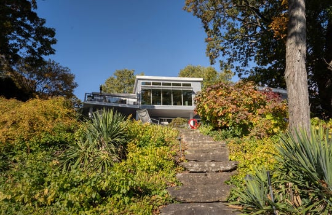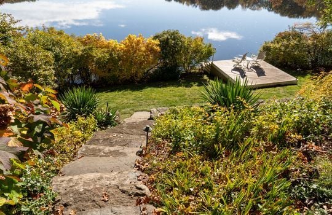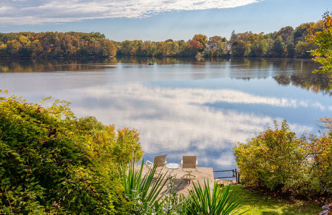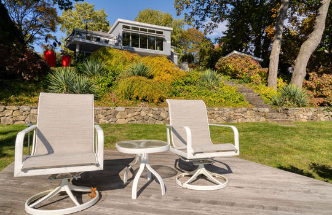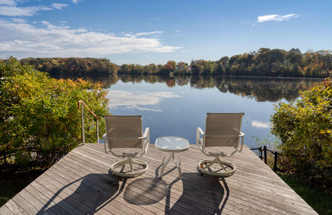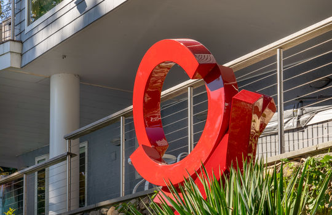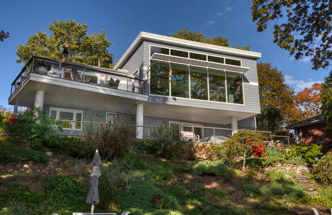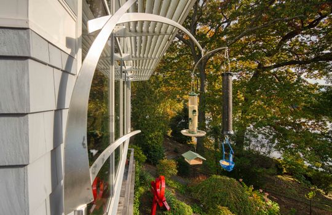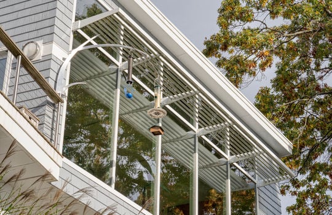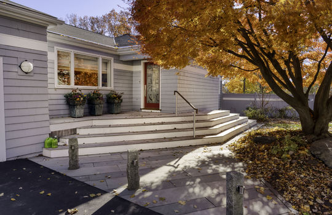
37 Beverly Road
Waterfront Luxury Property
Discover ultimate luxury in this breathtaking 3-Bedroom, 2.5-Bath
Waterfront Home on Lower Mystic Lake. With inspired, stunning
architecture overlooking panoramic water views, it offers serene living just
minutes from all that Boston offers.
This idyllic haven is a slice of paradise, featuring a stunning pool
that's perfect for both relaxation and entertainment. Yet, it's conveniently
situated just moments away from the vibrant culture, events, and attractions
that Boston has to offer.
Step inside this impeccably detailed home, designed to highlight fine
art, where you'll be welcomed by a magnificent wall of floor-to-ceiling windows
in the sunroom overlooking the glistening lake. Adjacent, you'll find a
meticulously designed chef's kitchen that will surprise and delight even the
most discerning chef. Equipped with top-of-the-line appliances, bespoke
cabinetry, and a spacious island, it's a culinary dream come true. The adjacent
dining room is perfectly positioned for unwinding and indulging in delicious
meals.
This waterfront gem seamlessly melds the indoors with the outdoors. The
living spaces open to expansive decks on both the main and pool levels,
creating the ideal spots for morning coffee or evening cocktails. As the day
nears an end, savor the peaceful beauty from the high-end hot tub.
The main bedroom provides a serene escape, boasting enchanting water
views, a private en-suite bath, and ample closet space. The lower-level walks
out to the patio, hot tub and pool, and there are two additional bedrooms, a
graceful cozy fireplaced family room, and a stylish full bathroom ensure
comfort for your family and guests.
The outdoor space is an authentic oasis, featuring a meticulously
maintained pool surrounded by lush greenery and a patio for sunbathing or
dining al fresco. Imagine the joy of entertaining friends and family in this
idyllic setting. As you relax, you may even catch glimpses of eagles and blue
herons, whether you're inside the glorious sunroom or outside on the spacious
decks.
But this home isn't just about its beauty; it's also about location. The
nearby waterfront offers opportunities for boating and water sports, and you'll
have easy access to Boston's downtown scene with its shops, restaurants, and
cultural events. The welcoming walkable community of Arlington has a
storied history stretching back to before the American Revolution. Today
you'll find stunning landscapes, superb restaurants, excellent shopping, parks
and amenities. Just a few miles northwest of Boston, it is one of the
area's most sought after suburbs.
Imagine coming home to this exceptional waterfront retreat with a pool
and a dream kitchen in Arlington, MA. It's the embodiment of modern luxury
living, delivering an extraordinary blend of tranquility, style, and
convenience. Your forever home is waiting – make this paradise your home and
transform your lifestyle.
37 Beverly Rd. Arlington, MA
Features/Details
Location
· 6.5 miles distance from
downtown Boston, 9.8 miles by car.
· Lakefront property on Lower
Mystic Lake in Arlington.
· On a quiet side-street, just
17 minutes to Logan Airport with no traffic.
· Arlington is a
welcoming, walkable community with a storied history stretching back to before
the American Revolution. It is one of metro Boston’s most sought-after suburbs.
· The town features
stunning landscapes, superb restaurants, excellent shopping, parks, and
amenities.
· Only ½ mile from
the Minuteman Commuter Bikeway, connecting Bedford to Alewife Station through
Lexington and Arlington, passing through American Revolutionary history.
· A short boat ride from the
home’s backyard shoreline to Boston Harbor, down the Mystic River.
Site
and Landscape
· House is high on a hill
sloping down to the lake, overlooking the swimming pool, with panoramic views
framed by mature trees.
· View is across the lake to woods
and the Mystic River.
· Peaceful lake-edge Ipê deck
and lawn with stone steps for easy access to the water.
· Landscaped pool deck and
large curved-shape Gunite and Pebbletec plaster (https://pebbletec.com/ ) heated swimming
pool.
· Pool house for the equipment
and storage, architecturally matching the main house. Water supply, electrical sub-panel
to run pool and irrigation. Slatwall storage system inside. Wired for Internet,
Wi-Fi access point, Smart lock. Irrigation controller. Interior and entry LED
lighting.
· Custom stone walls, paths,
stone stairways, bluestone patios, teak/stainless steel railings, and a fenced
cutting garden create a unique oasis overlooking the lake.
· Architect-designed perennial
slope garden with year-round beauty.
· Painted aluminum
contemporary metal sculpture by Rob Lorenson, (https://roblorensonsculpture.com/)
a well-known contemporary abstract sculpture artist working in aluminum and
stainless-steel. Piece is titled “Syosett Series #10”, 2006, and was
commissioned by the current owners of 37 Beverly Rd. and installed on-site by
the artist. Sculpture not included in sale price but may be purchased
separately from the owners.
· Multi-level patios, garden
areas – many places to sit and relax.
· Private, year-round 4-person
hot tub a few steps from the house sunken into covered outdoor patio
overlooking lake and pool, custom Ipê modular tile decking (https://bisonip.com/products/wood-tiles/
).
· Fenced front yard with a
specimen-quality massive Japanese maple front and center. Lawn, mature river
birches, ornamental trees, Rhododendron and Viburnum welcome you home.
· Asphalt driveway, granite
lighted bollards, contemporary design carriage lights.
· Architect-designed front
entry bluestone patio, Ipê deck and stairs with handrail.
· Professionally designed and
maintained 9-zone automatic irrigation system pumped from the lake.
· Fully integrated LED
landscape lighting system from lake edge to street extends enjoyment of this
lakeside oasis into evening and night.
Foyer
· Unique etched glass front
door based on Paul Klee inspired motif. Classic Brass Aprés entrance handle
mortise lockset.
· Marble tile flooring.
· Museum quality LED track
lighting.
Living
Room
· 13-foot-tall cathedral
ceiling.
· Architect-designed built-in
shelves for books, artwork, collectables with built-in LED lighting.
· Bespoke art-deco black
granite and Zebrino Grigio marble hearth and mantel, Mendota gas insert
fireplace with remote, integrated LED lighting.
· Wedge LED up-lights for soft,
indirect lighting, museum-quality LED track lighting.
· Window with valence and
Roman shade, motorized cellular blind.
· Classic oak hardwood floor.
Dining
Room
· Striking architectural
horizontal beams over the table with built-in lighting, below a cathedral
ceiling with recessed museum-quality LED track lighting.
· Built-in glass display
shelves with hidden LED lighting.
· Oak hardwood floor.
Kitchen
· Hand-built custom
Shaker-style cabinetry, rich cherry with black panel details.
· Lower cabinets are all
drawers. Many special features including a large pull-out spice rack,
multi-level divider drawers, upper/lower corner lazy susans, and lots of upper
cabinets and bookshelves.
· Center architect-designed
multi-level island with chef’s prep sink with disposer and filtered water,
stool seating area.
· Home center desk area with
computer and phone connections.
· Black Galaxy granite
counters with Juperana Coral granite tops on the island, the desk area, and the
pass-through above the sink to the Sunroom. Matching backsplash.
· Wolf 4-burner pro stainless
cooktop with built-in all-season indoor gas barbeque and separate wok ring, and
brushed stainless exhaust hood and backsplash. High-power remote blower,
make-up air system, and built-in LED light panels.
· Stainless steel sinks, 2
disposers, the island disposer new, Miele dishwasher.
· GE Monogram ovens. Upper oven is an “Advantium” unit
combining a sensor turntable microwave with programmed halogen and convection
cooking.
· Stainless-steel LG French
door refrigerator installed in 2021, with in-door and craft icemakers,
door-in-door design.
· Large walk-in pantry with
wrap-around shelves for extensive storage, garage entry.
· Recessed main and island
lighting, dimmable under-cabinet LED tape countertop lighting, museum-quality
LED lighting.
· Grey meter-square Kerlite designer
Italian tile floor.
· Ethernet cable for ceiling Wi-Fi
access point.
Sunroom
· Built in 2015. Architect-designed
angled space cantilevered over lower patio, with 12.5-foot ceilings and floor
to ceiling panoramic curtain wall windows with unobtrusive dividers that bring
the spectacular outdoor scene right into the house.
· Windows:
o Custom architectural glass:
¼-in Solarban 60 exterior light, 3/8-in laminated safety glass interior light,
argon-filled. 100% UV block.
o Thin aluminum frames include
plastic thermal break improving energy efficiency.
o Energy-efficient Hüper Optik
Drei non-reflective, nano-ceramic window film reduces solar heat load by 70%,
cuts glare, improves light and view. https://www.huperoptikusa.com/residential/
o Custom aluminum vaned sunshade
is angled for Boston’s latitude, designed to optimize the view, minimize solar
load, and add architectural interest.
o Hidden Lutron Sivoia QS full-height
motorized roller shades.
· Sliding glass door to Upper Deck
with Hüper Optik window film, between-the-glass solar motorized cellular blinds
with remote.
· Wedge LED up-lights for
soft, indirect lighting, tracks with museum-quality LED lighting.
· Oak flooring with gas-fired
hydronic radiant supplemental heat on separate thermostat for cozy winters.
· 7-inch icynene closed-cell
foam insulation under roof and in walls.
Powder
Room
· Surprise playfully ornate
copper metal wallpaper, with gloss black oversized crown molding, black floor,
and black fixtures, both elegant and whimsical. Glass block window.
Primary
Suite Bathroom
· Elegant mixed Italian tile walls
and floor, and Duravit cabinetry for a timeless, tactile look that invites
relaxation.
· Barrier-free double-size walk-in
shower with two handheld and rain disk showers, built-in shelves, linear drain,
and a heated fog-free shaving mirror.
· Stepped design drawer
storage wall with integrated towel shelves.
· Bathtub niche with
full-length deep Duravit tub, safety grab bars.
· Private water closet with
wall-mounted toilet, tall-boy cabinet, and custom glass display shelves. Wired
for electronic bidet seat. Safety grab bar.
· Wall-mount double vanity
with single-bowl Duravit trough-style sink, art-frame large mirror and modern
wall sconces, tall-boy cabinet.
· Hidden accent lighting to
create a safe and comforting floor-level glow at night.
· Insulated hot water
circulation loop for instant hot water.
· Large glass block windows
bring bright sunlight in with complete privacy.
· High capacity, quiet remote
blower exhaust fan.
· Electric under-floor heat
for all-year barefoot luxury.
Primary
Bedroom, Closet, Hallway
· Built-in Country French
green and honey maple wall unit.
· Large sliding glass door to Upper
Deck with Hüper Optik window film and between-the-glass solar motorized
black-out cellular blinds with remote. A beautiful view of the lake from
inside, and steps to a tree-top experience of nature.
· Candle-wicking embroidered
room-darkening wave-fold draperies with an elegant valence above the window.
Matching candle-wicking bedspread.
· Custom hand-lined vertical tone-on-tone
paint, and honey maple crown molding.
· Engineered bamboo flooring.
· Clothes chute for the
ultimate convenience – no hamper, just open the hatch in the built-in wall unit
and drop dirty clothes in – they fall directly into a receiver cabinet in the
laundry downstairs!
· Museum-quality LED lighting
in the bedroom and hallway.
· Walk-in closet with his and
hers hanging areas, shoe shelves, drawer unit and shelves in the center.
Built-in wall safe that hides behind hanging clothes. Remote garage door
pushbutton and door status indicator. LED lighting.
· Ethernet cable for ceiling Wi-fi
access point in closet.
· Attic pull-down stairs in
the closet.
· Alarm control panel.
Upper
Deck
· Access from both Master
Bedroom and Sunroom.
· Deck is 293 sq. feet in
size.
· Architecturally unusual
shape, the front of the deck angles out from the window wall of the Sunroom and
extends past the edge of the house by about 3 feet, giving a view in 3
directions.
· Cantilevered out over the
upper perennial slope – a bird’s eye view of the lake, pool, and landscape.
· Ipê decking.
· Teak and stainless-steel
cable railing and handrail matching the handrail below.
· Included unique,
stainless-steel sculptural bird feeder designed and installed by Rob Lorenson.
Bird feeder holds 2 seed tubes and swings out over the slope in front of the
Sunroom window to watch birds up close year round, and swings back over the
Upper Deck to easily re-fill the feeder.
· Contemporary Artimide outdoor
LED wall sconces.
· Tubing to water planting
containers from the automatic irrigation system.
Garage
· 2 car oversize garage.
· MyQ smart garage door opener
and accessories. Compatible with Amazon Key.
· Natural light from 2 windows.
· Flat, contemporary design
garage door.
· Professionally installed
high-gloss vinyl chip epoxy garage floor coating.
· Slatwall storage system.
· Staging platform and
pull-down attic steps.
· Large but unobtrusive mail
slot on front deck opens to a giant mail receiving basket behind the garage
door.
· Main electrical panel. Automatic
gutter snow melt system.
· LED lighting
Stairwell
and Downstairs Hall
· Dark oak handrail with
stainless-steel and wire guardrail on right side.
· Inlay dark wood detail on honey
maple stair risers. Treads dark oak matching the floor below.
· Textured glass “Rain”
pattern on back bedroom and exercise room doors let natural light into the
hallway even when doors are closed for privacy.
· Dark, wide panel
“distressed” oak engineered floating floor.
· LED step light to provide
night lighting and safety.
Front
Bedroom
· 2 closets.
· Window is also fire egress.
Cellular blind.
· A/C through a vent from the
upstairs unit.
· Museum-quality LED track lighting.
· Maple plank engineered
floating floor.
Back
Bedroom / Office
· Lake-side windows overlook
pool, patio, gardens, and lake.
· Between-the-glass solar
motorized cellular blinds with remotes.
· A/C through a vent from the
upstairs unit.
· Wired for extra internet
connections, Wi-Fi access point.
· Maple plank engineered
floating floor.
· Recessed LED lighting.
Downstairs
Bathroom
· Mid-century modern original
tile incorporated into a comfortable contemporary design.
· Glass-wall stall shower.
· Duravit vanity/sink,
mid-century style mirror, wall sconces, under-vanity accent lighting.
· Wired for electronic bidet
seat.
· Up/Down adjustable cellular
blind for privacy.
Laundry
·
Full
size stacked Electrolux washer and dryer.
·
Receiver
cabinet for clothes chute from Primary Bedroom.
·
Storage
cabinets and shelves for supplies.
·
Counter
and deep laundry sink with utility faucet.
·
LED
lighting.
Exercise/Wet
Bar
·
New
(2022) LG 22 cu. ft. French door refrigerator. Extra food storage, drinks for
the pool – whatever you need. Installed in a built-in honey maple cabinet
alongside the matching wet bar.
·
Wet
bar with granite counter, designer tile backsplash, LED lighting, small stainless-steel
sink with disposer and filtered water, custom honey maple/inlay shaker-style cabinetry.
·
New
(2022) built-in under counter, N’FINITY dual-zone 46 bottle wine cellar with
glass door, interior light, visible temperature indicators.
·
Microwave
included.
·
Recessed
LED lighting.
·
TV
mount with HDMA cable to AV cabinet in Family Room.
·
Ethernet
cable for ceiling Wi-Fi access point.
·
Mini-split
A/C to cool Exercise Room and Family Room.
·
Ecobee
smart thermostat for lower level baseboard heat with wireless remote sensor in
Back Bedroom / Office.
· Dark, wide panel
“distressed” oak engineered floating floor.
Family
Room
· Designer custom built-in contemporary
wall unit with rich honey-maple and glass display shelves, hidden LED accent
lighting, large storage drawers underneath, and a center art niche for a
special piece.
· Matching honey-maple mantel engineered
from long pieces – sleek and contemporary. Maple valence with integrated LED
accent lighting.
· Large designer tile hearth
matching the wet bar backsplash, Mendota gas insert fireplace with remote.
· Glass and maple display
shelves and a maple, ventilated AV cabinet for surround sound and video gear. Integrated
with mantel. Gear hidden behind sleek, push-to-open door.
· Wired for home theater
surround sound to the AV cabinet. AV cabinet wired for Ethernet. TV mount on
wall to right of AV cabinet.
· Museum-quality LED track lighting
on 3 separate wrap-around tracks.
· Recessed LED lighting
including separate downlight for a game table.
· Dark, wide panel
“distressed” oak engineered floating floor.
Furnace/Mechanical
Room
· Boiler, tank, pumps for hot
water, downstairs baseboard heat, Sunroom hydronic floor heat.
· 2 electrical sub-panels.
· Fiber internet service
(Verizon FIOS).
·
Commercial grade networking hardware and accessories from Ubiquiti
throughout the house is excluded from the purchase price, but available as an
optional extra cost.
· Ethernet cabling for the whole
house runs to this room – mostly Cat 6, older typically supports fast Ethernet
(100 Mbps). Cabling for a point-to-point high-speed wireless connection to Pool
House.
· Landline phone and cable TV coax
runs for the whole house.
· Alarm system main
controller, extenders. Lutron Sivoia QS controller for roller blinds in Sun
Room.
· Workbench, pegboard for
tools – included. Elfa and plastic shelving is a free extra, if wanted.
· LED lighting.
· Plastic interlocking tile
waterproof floor.
Storage
Room
· Located under ½ of the
Garage.
· 162 sq. ft., 80 in. high.
· LED lighting
· Whole-house water filters. 2
filter cannisters typically with sediment and iron cartridges installed.
· Recently sealed foundation
walls, with extra drainage under front of garage.
· Plastic interlocking tile waterproof
floor.
· Plastic shelving is a free
extra, if wanted.
Attics
· Over Garage
o Pull-down stairs onto
platform next to inside Garage door
o Plywood panels over attic
rafters provide some long-term storage for extra raw materials such as tiles,
glass blocks, etc.
o Hatch to insulated
(conditioned) space housing the Kitchen/Dining/Living/Powder HVAC.
o Fire heat detector.
o Insulation: blown-in icynene
– extra thick.
· Over Primary Bedroom Suite
o Pull-down stairs into Closet.
o HVAC, 2 zones: Sunroom, and Primary
Suite. Zone damper. Nortec whole-house humidifier. ERV whole-house continuous
energy recovery ventilation.
o Fire heat detector.
o Insulation: blown-in icynene
– extra thick.
Utilities/Infrastructure
· Electrical – 200A service.
· Natural Gas – upgraded
supply line to support both house and pool heater.
· Water/Sewer/Conservation –
Town of Arlington.
o Water meter is read
electronically.
o Exterior hose faucets on 3
sides of the house, and on the upper deck. Underground water supply to the pool
house and another two hose faucets.
o Whole house water filtration
– 2 housings, typically sediment/particle + Iron.
o Under sink water filters for
drinking/cooking water at kitchen prep sink, wet bar downstairs.
o Sewer easement under the
front yard fence at property line, down to the slope below the cutting garden,
then sharp right turn into neighbor’s property.
o All gutters, downspouts, and
patio drains are connected to an underground piping system which empties into a
concrete-surround dry well under the service path and path to the pool deck, at
the pool level – all drainage is fully managed according to applicable
environmental and wetlands regulations.
o Property is subject to
wetlands regulations in a 100 ft. buffer zone from the lake edge. All work
we’ve done on the house, pool, and landscape in this buffer zone has been done
according to regulations.
o There is an environmental
order of conditions on the deed requiring certain ongoing practices limiting
use of chemical fertilizers and pesticides. In practice, these conditions have
had no impact on management of the property.
o There was a Chapter 90
application for a dock which was filed and approved in the 1990s but never implemented.
A new application would likely be needed to install a dock, but documentation
of a pre-existing dock and boathouse – foundation under the current deck – is
available.
· Irrigation – professionally
installed and managed.
o 9 zone irrigation, pumped
from the lake. No connection to town water with no impact to the water bill,
and not subject to irrigation restrictions. The system’s maximum possible
capacity is far below the no-permit allowable usage for Lower Mystic Lake.
o Pump is fully submersible,
and remains in the lake year-round, with a custom intake manifold designed to
minimize sediment and filtration requirements.
o Filter under the lakeside
deck can be accessed and changed by homeowners.
o Rachio irrigation controller
in pool house manages the schedules and can be remote controlled by the Rachio
app.
o Irrigation supplies water to
containers and hanging baskets as well as sprinkler heads and can be customized
by an irrigation contractor as the landscape evolves.
· Landscaping – professionally
maintained by a perennial gardening specialist.
o Lawn maintenance
subcontracted.
o Trees and lawn are professionally
maintained. Ornamental trees sprayed with non-toxic pest control. All trees and
shrubs pruned and shaped every 2-3 years, including maintaining the view of the
lake, and maintaining the birches and Japanese Maple as specimen quality
highlights. Lawn fertilized, and appropriate chemicals applied under a yearly
maintenance contract.
o Hardscape requires very little
maintenance. Wall at base of rose slope below cutting garden was rebuilt this
year.
o Landscape has been designed
by a landscape architect, who regularly has consulted on updates and changes.
· Swimming Pool – professionally
maintained under contract.
o Pool features:
§ About 24,000 gallons.
§ 10 feet deep at bottom
drain.
§ Oblong kidney shape.
§ 40 feet long.
§ Shallow semicircular steps
in shallow end to climb out.
§ Long underwater bench seats
in shallow end, both sides of steps.
§ Swim platform and exit in
deep end.
§ Plaster (2015) is dark, with
multicolored rounded tiny pebbles embedded in the surface – good traction and
comfortable. https://pebbletec.com/ Very
calming, natural look almost like an extension of the lake.
§ LED lighting for night-time
swims.
§ Pool deck is stamped
concrete to look like bluestone. Cooler on bare feet, easily maintained.
§ Pool is safeguarded with a
custom fabricated cover in winter, clipped onto brass fittings that disappear
into the pool deck in summer. Cover will easily support a person standing on
it.
§ Pool and back yard are fully
fenced, with self-closing gates as required by code.
§ All equipment hidden in Pool
House, which is designed to match the house.
o Pentair EasyTouch control
panel, wireless remote, electrical distribution sub-panel.
o Pentair Variable Flow Pump.
o Pentair Intellichlor
Chlorine Generator – electrolytic generation of chlorine from salt in water.
o Pentair Mastertemp 300,000
BTU pool heater.
o Cartridge filters.
o 2 LED lights
o Polaris automatic pool
cleaner and booster pump.
o Plastic shelving in pool
house is a free extra, if wanted.
· Gutter snow melting systems
o Automatic system in front
activates when wet, below 32F. Cables in gutters heat panels at the roof edge
and up the valley over the foyer, effectively clearing the roof edge,
preventing ice dams and icicles. Cables in downspouts keep them clear of ice. Automatically
shuts off when done.
o Rear gutters and downspouts also
have a cable system manually switched on and off in the garage.
· HVAC, hot water
o Upstairs
Kitchen/Living/Dining
§ Furnace and A/C:
· Carrier Infinity, 2015
· Heat - Forced air natural
gas condensing, 60,000 BTU, 97% AFUE
· A/C – 2 ton, 19 SEER
· Electrostatic filter
· Thermostat – Infinity Touch
with Wi-Fi, remote control via MyInfinity app.
o Primary Bedroom Suite and
Sun room:
§ Furnace and A/C:
· Carrier Infinity, 2015 – 2
zones via zone damper.
· Heat - Forced air natural
gas condensing, 60,000 BTU, 97% AFUE
· A/C 3 ton, 19 SEER.
· Electrostatic filter.
· Thermostat – Infinity Touch
with Wi-Fi, remote control via MyInfinity app.
· Smart Sensor in Primary
Bedroom to manage Primary Suite zone.
§ Whole house Humidifier:
· Nortec RESDELUX, output
directly into ducting, humidistat in thermostat in Sun room.
§ ERV:
· Carrier 90 CFM 76%
efficiency energy recovery ventilator, operating only in winter.
§ Primary Bath electric under-floor
supplemental heat – NuHeat Signature, Wi-Fi control via app, programmable
timer.
o Boiler – 3 zones: Hot Water,
Downstairs heat, Sun room Hydronic
§ Knight/Lochinvar sealed
combustion natural gas, 150,000 BTU 95.5% AFUE.
§ Hot Water – Turbomax 48 Gal.
indirect heat exchanger, 99% efficiency, < ½ deg. F / hr. standby heat loss.
Grundfos loop circulator to Primary Bath.
§ Baseboard heat – standard
finned radiators. Ecobee Wi-Fi smart thermostat.
§ Sun room Hydronic heat – Viega
mixing block, manifold. Tekmar 561 floor sensing Wi-Fi thermostat. Remote
control via Watts Home app.
o Mini-Split A/C:
§ Mitsubishi 9000BTU, 24.6
SEER. Handheld thermostat/control via IR.
· Alarm System
o Honeywell Ademco Vista21iP
controller, zone extender, cellular backup – Internet connected to Honeywell.
o Tuxedo Touch WiFi color LCD
alarm panels at front door, garage door
o Honeywell keypad in Master
Bedroom
o Remote control via Honeywell
Total Control app.
o 5 door and window contact
sensors
o 2 motion sensors
o 2 glass break sensors
o Smoke detectors: in each
bedroom, in hallways outside of bedrooms, at ceiling peak over stairwell, in Laundry,
outside Furnace/Mechanical, in Storage Room.
o Non-connected separate smoke
detector in Furnace/Mechanical.
o CO detectors both levels, in
hallways outside of bedrooms, outside Furnace/Mechanical.
o Heat detectors over boiler,
in kitchen over cooktop, in Garage, in both attics.
o Freeze (low temp) detectors
in Exercise/Wet Bar, and in Laundry.
o Water (flood) detector in
Laundry.
· Communications
o Cat 6 Ethernet to Wi-Fi
access points and key locations in the house including Back Bedroom / Office, AV
Cabinet, Living Room AV cabinet.
o Fast Ethernet speed wall
sockets for the rest of the house, through a patch panel in Furnace/Mechanical.
o Wireless point-to-point
networking from main house to pool house for back yard network access.
o 1Gbps Verizon FIOS fiber
internet service installed. Also provides landline phone via VOIP. Cable TV
available through FIOS. Verizon, Xfinity, and Astound (formerly RCN) available
on the pole at the street – plenty of competition.
o Landline phone wiring
throughout the house to Furnace/Mechanical patch panel.
o Cable TV coax from
Furnace/Mechanical to the AV cabinets in Family Room and Living Room, and to
the top shelf of the wall unit in the Master Bedroom.
o Installed professional-grade
Ubiquiti router, network switches, Wi-Fi access points and the point-to-point
wireless to the pool house. Uninterruptable battery backup power for this gear
– you stay online when the lights go out (with battery powered gear like
laptops, phones and tablets). This gear is excluded but available as an
optional extra purchase and delivers very solid, blanket coverage and advanced
network management and security features.
· Home Automation
o All switches and dimmers –
without exception – are smart. Lutron RadioRA 2 Maestro switches and dimmers use
proprietary wireless connection to central controller, not Wi-Fi or Z-Wave, etc.
o Sun room roller blinds also
Lutron RadioRA 2 Sivoia QS – use the same wireless connection as switches and
dimmers.
§ They work like ordinary
switches and dimmers – press the button and it just works.
§ Also, completely
controllable by a central wireless device called a repeater, installed in the
living room AV cabinet.
· “Alexa, good night.” can turn
off every light in the house, including the one you forgot about in the Storage
Room downstairs.
· “Alexa, let’s enjoy art.”
can turn on the track lights, recessed lights, wall washers to predefined levels,
turn off indirect lighting – instantly turns the house into a museum-quality
art gallery.
· “Alexa, center shades” can
move the 5 Sunroom roller shades to align with the outdoor sunshade to cover
the top clerestory panes.
· “Alexa, movie time.” can set
up lighting for the home theater. Whatever you can imagine. There are no limits
with every switch and dimmer controllable and any scene programmable.
§ Lutron RadioRA 2 system. Lutron
Maestro switches and dimmers and Sivoia QS shades are compatible with RadioRA 2
and RadioRA 3, their new controller. Lutron is compatible with Apple Homekit
(Siri), Amazon (Alexa), Google Assistant, Nest, Samsung SmartThings, and Sonos
using the included Connect Bridge. Also, works with Lutron’s phone apps.
§ Might require professional
help with programming. If you’re technical, can take online training from
Lutron to gain access to the programming software, or you can hire a pro to
take over, including integration with other devices like smart locks, etc. with
some of the scene programming directly available through Alexa routines and
similar.
o Ring video doorbell.
o MyQ smart garage door.
o U-Tec Wi-Fi + fingerprint
smart lock on Garage door deadbolt.
o U-Tec Wi-Fi touchpad smart
lock on Pool House lever latch.
o Rachio irrigation
controller.
o Cellular blinds, fireplaces,
Pentair swimming pool are not “smart” but have remote controls with some
intelligence.
Included
· All fixed landscape and
hardscape, fences.
· Rob Lorenson bird feeder.
· All built-ins and cabinetry
· Fixtures and appliances
o All fixed kitchen appliances,
sinks, faucets
o Laundry appliances
o Fixed wet bar appliances,
sink, faucets, microwave
o All plumbing fixtures
o Fireplaces
o Whole-house water filters
o All HVAC including attic
equipment and ducting, compressors, boiler and hot water tank, hydronic system,
electric underfloor system, mini-split A/C, thermostats
o Fixed electrical
· Installed ethernet wiring
and punch-down panel.
· Installed speaker wires,
home theater in-wall surround speakers, all TV wall mounts.
· Alarm system.
· All fixed lighting, track
lighting. All landscape lighting.
· All smart switches/dimmers.
Lutron RadioRA 2 controller and accessories. Radio RA 2 design database file on
a USB stick, available for professional suppliers to customize.
· Smart locks on inside garage
door, pool house door. Ring video doorbell.
· Garage door mechanism,
controls, MyQ smart garage door controller and accessories.
· Window treatments including
Lutron roller shades, all cellular blinds, Living Room Roman blind, Master
Bedroom draperies, matching bedspread, vertical cellular blinds for downstairs
sliding door.
· Pool and all pool equipment
and accessories.
· All irrigation equipment
including pump and filter, controller in pool house.
·
Roof/gutter
snow melt system.


Arlington
Just minutes from Boston, home
buyers looking to experience the best of both worlds can do no better than
Arlington. This idyllic town seamlessly combines a rich historical tapestry
with modern amenities.
You will find a wide array of real
estate options, from cozy colonial homes with classic New England charm to
contemporary residences that offer all the conveniences of modern living.
Arlington's excellent school system, abundant green spaces, and numerous
community events make it an ideal destination for families or anyone looking to
enjoy a sense of belonging.
Its strategic location, with
proximity to major highways like Route 2 and I-93, ensures easy access to
Boston's thriving job market, cultural events, shopping, and restaurants,
making it a commuter's dream. The convenience of the MBTA bus routes and Alewife
station on the Red Line further enhances your commuting options. The local
dining scene and unique boutiques enhance that sense of community and
belonging.
Don't miss the opportunity to call
Arlington home – explore the real estate market now and discover the
exceptional lifestyle this vibrant town, so close to Boston, has to offer.
Features and Amenities
37 Beverly Rd. Arlington, MA
Features/Details
Location
· 6.5 miles distance from
downtown Boston, 9.8 miles by car.
· Lakefront property on Lower
Mystic Lake in Arlington.
· On a quiet side-street, just
17 minutes to Logan Airport with no traffic.
· Arlington is a
welcoming, walkable community with a storied history stretching back to before
the American Revolution. It is one of metro Boston’s most sought-after suburbs.
· The town features
stunning landscapes, superb restaurants, excellent shopping, parks, and
amenities.
· Only ½ mile from
the Minuteman Commuter Bikeway, connecting Bedford to Alewife Station through
Lexington and Arlington, passing through American Revolutionary history.
· A short boat ride from the
home’s backyard shoreline to Boston Harbor, down the Mystic River.
Site
and Landscape
· House is high on a hill
sloping down to the lake, overlooking the swimming pool, with panoramic views
framed by mature trees.
· View is across the lake to woods
and the Mystic River.
· Peaceful lake-edge Ipê deck
and lawn with stone steps for easy access to the water.
· Landscaped pool deck and
large curved-shape Gunite and Pebbletec plaster (https://pebbletec.com/ ) heated swimming
pool.
· Pool house for the equipment
and storage, architecturally matching the main house. Water supply, electrical sub-panel
to run pool and irrigation. Slatwall storage system inside. Wired for Internet,
Wi-Fi access point, Smart lock. Irrigation controller. Interior and entry LED
lighting.
· Custom stone walls, paths,
stone stairways, bluestone patios, teak/stainless steel railings, and a fenced
cutting garden create a unique oasis overlooking the lake.
· Architect-designed perennial
slope garden with year-round beauty.
· Painted aluminum
contemporary metal sculpture by Rob Lorenson, (https://roblorensonsculpture.com/)
a well-known contemporary abstract sculpture artist working in aluminum and
stainless-steel. Piece is titled “Syosett Series #10”, 2006, and was
commissioned by the current owners of 37 Beverly Rd. and installed on-site by
the artist. Sculpture not included in sale price but may be purchased
separately from the owners.
· Multi-level patios, garden
areas – many places to sit and relax.
· Private, year-round 4-person
hot tub a few steps from the house sunken into covered outdoor patio
overlooking lake and pool, custom Ipê modular tile decking (https://bisonip.com/products/wood-tiles/
).
· Fenced front yard with a
specimen-quality massive Japanese maple front and center. Lawn, mature river
birches, ornamental trees, Rhododendron and Viburnum welcome you home.
· Asphalt driveway, granite
lighted bollards, contemporary design carriage lights.
· Architect-designed front
entry bluestone patio, Ipê deck and stairs with handrail.
· Professionally designed and
maintained 9-zone automatic irrigation system pumped from the lake.
· Fully integrated LED
landscape lighting system from lake edge to street extends enjoyment of this
lakeside oasis into evening and night.
Foyer
· Unique etched glass front
door based on Paul Klee inspired motif. Classic Brass Aprés entrance handle
mortise lockset.
· Marble tile flooring.
· Museum quality LED track
lighting.
Living
Room
· 13-foot-tall cathedral
ceiling.
· Architect-designed built-in
shelves for books, artwork, collectables with built-in LED lighting.
· Bespoke art-deco black
granite and Zebrino Grigio marble hearth and mantel, Mendota gas insert
fireplace with remote, integrated LED lighting.
· Wedge LED up-lights for soft,
indirect lighting, museum-quality LED track lighting.
· Window with valence and
Roman shade, motorized cellular blind.
· Classic oak hardwood floor.
Dining
Room
· Striking architectural
horizontal beams over the table with built-in lighting, below a cathedral
ceiling with recessed museum-quality LED track lighting.
· Built-in glass display
shelves with hidden LED lighting.
· Oak hardwood floor.
Kitchen
· Hand-built custom
Shaker-style cabinetry, rich cherry with black panel details.
· Lower cabinets are all
drawers. Many special features including a large pull-out spice rack,
multi-level divider drawers, upper/lower corner lazy susans, and lots of upper
cabinets and bookshelves.
· Center architect-designed
multi-level island with chef’s prep sink with disposer and filtered water,
stool seating area.
· Home center desk area with
computer and phone connections.
· Black Galaxy granite
counters with Juperana Coral granite tops on the island, the desk area, and the
pass-through above the sink to the Sunroom. Matching backsplash.
· Wolf 4-burner pro stainless
cooktop with built-in all-season indoor gas barbeque and separate wok ring, and
brushed stainless exhaust hood and backsplash. High-power remote blower,
make-up air system, and built-in LED light panels.
· Stainless steel sinks, 2
disposers, the island disposer new, Miele dishwasher.
· GE Monogram ovens. Upper oven is an “Advantium” unit
combining a sensor turntable microwave with programmed halogen and convection
cooking.
· Stainless-steel LG French
door refrigerator installed in 2021, with in-door and craft icemakers,
door-in-door design.
· Large walk-in pantry with
wrap-around shelves for extensive storage, garage entry.
· Recessed main and island
lighting, dimmable under-cabinet LED tape countertop lighting, museum-quality
LED lighting.
· Grey meter-square Kerlite designer
Italian tile floor.
· Ethernet cable for ceiling Wi-Fi
access point.
Sunroom
· Built in 2015. Architect-designed
angled space cantilevered over lower patio, with 12.5-foot ceilings and floor
to ceiling panoramic curtain wall windows with unobtrusive dividers that bring
the spectacular outdoor scene right into the house.
· Windows:
o Custom architectural glass:
¼-in Solarban 60 exterior light, 3/8-in laminated safety glass interior light,
argon-filled. 100% UV block.
o Thin aluminum frames include
plastic thermal break improving energy efficiency.
o Energy-efficient Hüper Optik
Drei non-reflective, nano-ceramic window film reduces solar heat load by 70%,
cuts glare, improves light and view. https://www.huperoptikusa.com/residential/
o Custom aluminum vaned sunshade
is angled for Boston’s latitude, designed to optimize the view, minimize solar
load, and add architectural interest.
o Hidden Lutron Sivoia QS full-height
motorized roller shades.
· Sliding glass door to Upper Deck
with Hüper Optik window film, between-the-glass solar motorized cellular blinds
with remote.
· Wedge LED up-lights for
soft, indirect lighting, tracks with museum-quality LED lighting.
· Oak flooring with gas-fired
hydronic radiant supplemental heat on separate thermostat for cozy winters.
· 7-inch icynene closed-cell
foam insulation under roof and in walls.
Powder
Room
· Surprise playfully ornate
copper metal wallpaper, with gloss black oversized crown molding, black floor,
and black fixtures, both elegant and whimsical. Glass block window.
Primary
Suite Bathroom
· Elegant mixed Italian tile walls
and floor, and Duravit cabinetry for a timeless, tactile look that invites
relaxation.
· Barrier-free double-size walk-in
shower with two handheld and rain disk showers, built-in shelves, linear drain,
and a heated fog-free shaving mirror.
· Stepped design drawer
storage wall with integrated towel shelves.
· Bathtub niche with
full-length deep Duravit tub, safety grab bars.
· Private water closet with
wall-mounted toilet, tall-boy cabinet, and custom glass display shelves. Wired
for electronic bidet seat. Safety grab bar.
· Wall-mount double vanity
with single-bowl Duravit trough-style sink, art-frame large mirror and modern
wall sconces, tall-boy cabinet.
· Hidden accent lighting to
create a safe and comforting floor-level glow at night.
· Insulated hot water
circulation loop for instant hot water.
· Large glass block windows
bring bright sunlight in with complete privacy.
· High capacity, quiet remote
blower exhaust fan.
· Electric under-floor heat
for all-year barefoot luxury.
Primary
Bedroom, Closet, Hallway
· Built-in Country French
green and honey maple wall unit.
· Large sliding glass door to Upper
Deck with Hüper Optik window film and between-the-glass solar motorized
black-out cellular blinds with remote. A beautiful view of the lake from
inside, and steps to a tree-top experience of nature.
· Candle-wicking embroidered
room-darkening wave-fold draperies with an elegant valence above the window.
Matching candle-wicking bedspread.
· Custom hand-lined vertical tone-on-tone
paint, and honey maple crown molding.
· Engineered bamboo flooring.
· Clothes chute for the
ultimate convenience – no hamper, just open the hatch in the built-in wall unit
and drop dirty clothes in – they fall directly into a receiver cabinet in the
laundry downstairs!
· Museum-quality LED lighting
in the bedroom and hallway.
· Walk-in closet with his and
hers hanging areas, shoe shelves, drawer unit and shelves in the center.
Built-in wall safe that hides behind hanging clothes. Remote garage door
pushbutton and door status indicator. LED lighting.
· Ethernet cable for ceiling Wi-fi
access point in closet.
· Attic pull-down stairs in
the closet.
· Alarm control panel.
Upper
Deck
· Access from both Master
Bedroom and Sunroom.
· Deck is 293 sq. feet in
size.
· Architecturally unusual
shape, the front of the deck angles out from the window wall of the Sunroom and
extends past the edge of the house by about 3 feet, giving a view in 3
directions.
· Cantilevered out over the
upper perennial slope – a bird’s eye view of the lake, pool, and landscape.
· Ipê decking.
· Teak and stainless-steel
cable railing and handrail matching the handrail below.
· Included unique,
stainless-steel sculptural bird feeder designed and installed by Rob Lorenson.
Bird feeder holds 2 seed tubes and swings out over the slope in front of the
Sunroom window to watch birds up close year round, and swings back over the
Upper Deck to easily re-fill the feeder.
· Contemporary Artimide outdoor
LED wall sconces.
· Tubing to water planting
containers from the automatic irrigation system.
Garage
· 2 car oversize garage.
· MyQ smart garage door opener
and accessories. Compatible with Amazon Key.
· Natural light from 2 windows.
· Flat, contemporary design
garage door.
· Professionally installed
high-gloss vinyl chip epoxy garage floor coating.
· Slatwall storage system.
· Staging platform and
pull-down attic steps.
· Large but unobtrusive mail
slot on front deck opens to a giant mail receiving basket behind the garage
door.
· Main electrical panel. Automatic
gutter snow melt system.
· LED lighting
Stairwell
and Downstairs Hall
· Dark oak handrail with
stainless-steel and wire guardrail on right side.
· Inlay dark wood detail on honey
maple stair risers. Treads dark oak matching the floor below.
· Textured glass “Rain”
pattern on back bedroom and exercise room doors let natural light into the
hallway even when doors are closed for privacy.
· Dark, wide panel
“distressed” oak engineered floating floor.
· LED step light to provide
night lighting and safety.
Front
Bedroom
· 2 closets.
· Window is also fire egress.
Cellular blind.
· A/C through a vent from the
upstairs unit.
· Museum-quality LED track lighting.
· Maple plank engineered
floating floor.
Back
Bedroom / Office
· Lake-side windows overlook
pool, patio, gardens, and lake.
· Between-the-glass solar
motorized cellular blinds with remotes.
· A/C through a vent from the
upstairs unit.
· Wired for extra internet
connections, Wi-Fi access point.
· Maple plank engineered
floating floor.
· Recessed LED lighting.
Downstairs
Bathroom
· Mid-century modern original
tile incorporated into a comfortable contemporary design.
· Glass-wall stall shower.
· Duravit vanity/sink,
mid-century style mirror, wall sconces, under-vanity accent lighting.
· Wired for electronic bidet
seat.
· Up/Down adjustable cellular
blind for privacy.
Laundry
·
Full
size stacked Electrolux washer and dryer.
·
Receiver
cabinet for clothes chute from Primary Bedroom.
·
Storage
cabinets and shelves for supplies.
·
Counter
and deep laundry sink with utility faucet.
·
LED
lighting.
Exercise/Wet
Bar
·
New
(2022) LG 22 cu. ft. French door refrigerator. Extra food storage, drinks for
the pool – whatever you need. Installed in a built-in honey maple cabinet
alongside the matching wet bar.
·
Wet
bar with granite counter, designer tile backsplash, LED lighting, small stainless-steel
sink with disposer and filtered water, custom honey maple/inlay shaker-style cabinetry.
·
New
(2022) built-in under counter, N’FINITY dual-zone 46 bottle wine cellar with
glass door, interior light, visible temperature indicators.
·
Microwave
included.
·
Recessed
LED lighting.
·
TV
mount with HDMA cable to AV cabinet in Family Room.
·
Ethernet
cable for ceiling Wi-Fi access point.
·
Mini-split
A/C to cool Exercise Room and Family Room.
·
Ecobee
smart thermostat for lower level baseboard heat with wireless remote sensor in
Back Bedroom / Office.
· Dark, wide panel
“distressed” oak engineered floating floor.
Family
Room
· Designer custom built-in contemporary
wall unit with rich honey-maple and glass display shelves, hidden LED accent
lighting, large storage drawers underneath, and a center art niche for a
special piece.
· Matching honey-maple mantel engineered
from long pieces – sleek and contemporary. Maple valence with integrated LED
accent lighting.
· Large designer tile hearth
matching the wet bar backsplash, Mendota gas insert fireplace with remote.
· Glass and maple display
shelves and a maple, ventilated AV cabinet for surround sound and video gear. Integrated
with mantel. Gear hidden behind sleek, push-to-open door.
· Wired for home theater
surround sound to the AV cabinet. AV cabinet wired for Ethernet. TV mount on
wall to right of AV cabinet.
· Museum-quality LED track lighting
on 3 separate wrap-around tracks.
· Recessed LED lighting
including separate downlight for a game table.
· Dark, wide panel
“distressed” oak engineered floating floor.
Furnace/Mechanical
Room
· Boiler, tank, pumps for hot
water, downstairs baseboard heat, Sunroom hydronic floor heat.
· 2 electrical sub-panels.
· Fiber internet service
(Verizon FIOS).
·
Commercial grade networking hardware and accessories from Ubiquiti
throughout the house is excluded from the purchase price, but available as an
optional extra cost.
· Ethernet cabling for the whole
house runs to this room – mostly Cat 6, older typically supports fast Ethernet
(100 Mbps). Cabling for a point-to-point high-speed wireless connection to Pool
House.
· Landline phone and cable TV coax
runs for the whole house.
· Alarm system main
controller, extenders. Lutron Sivoia QS controller for roller blinds in Sun
Room.
· Workbench, pegboard for
tools – included. Elfa and plastic shelving is a free extra, if wanted.
· LED lighting.
· Plastic interlocking tile
waterproof floor.
Storage
Room
· Located under ½ of the
Garage.
· 162 sq. ft., 80 in. high.
· LED lighting
· Whole-house water filters. 2
filter cannisters typically with sediment and iron cartridges installed.
· Recently sealed foundation
walls, with extra drainage under front of garage.
· Plastic interlocking tile waterproof
floor.
· Plastic shelving is a free
extra, if wanted.
Attics
· Over Garage
o Pull-down stairs onto
platform next to inside Garage door
o Plywood panels over attic
rafters provide some long-term storage for extra raw materials such as tiles,
glass blocks, etc.
o Hatch to insulated
(conditioned) space housing the Kitchen/Dining/Living/Powder HVAC.
o Fire heat detector.
o Insulation: blown-in icynene
– extra thick.
· Over Primary Bedroom Suite
o Pull-down stairs into Closet.
o HVAC, 2 zones: Sunroom, and Primary
Suite. Zone damper. Nortec whole-house humidifier. ERV whole-house continuous
energy recovery ventilation.
o Fire heat detector.
o Insulation: blown-in icynene
– extra thick.
Utilities/Infrastructure
· Electrical – 200A service.
· Natural Gas – upgraded
supply line to support both house and pool heater.
· Water/Sewer/Conservation –
Town of Arlington.
o Water meter is read
electronically.
o Exterior hose faucets on 3
sides of the house, and on the upper deck. Underground water supply to the pool
house and another two hose faucets.
o Whole house water filtration
– 2 housings, typically sediment/particle + Iron.
o Under sink water filters for
drinking/cooking water at kitchen prep sink, wet bar downstairs.
o Sewer easement under the
front yard fence at property line, down to the slope below the cutting garden,
then sharp right turn into neighbor’s property.
o All gutters, downspouts, and
patio drains are connected to an underground piping system which empties into a
concrete-surround dry well under the service path and path to the pool deck, at
the pool level – all drainage is fully managed according to applicable
environmental and wetlands regulations.
o Property is subject to
wetlands regulations in a 100 ft. buffer zone from the lake edge. All work
we’ve done on the house, pool, and landscape in this buffer zone has been done
according to regulations.
o There is an environmental
order of conditions on the deed requiring certain ongoing practices limiting
use of chemical fertilizers and pesticides. In practice, these conditions have
had no impact on management of the property.
o There was a Chapter 90
application for a dock which was filed and approved in the 1990s but never implemented.
A new application would likely be needed to install a dock, but documentation
of a pre-existing dock and boathouse – foundation under the current deck – is
available.
· Irrigation – professionally
installed and managed.
o 9 zone irrigation, pumped
from the lake. No connection to town water with no impact to the water bill,
and not subject to irrigation restrictions. The system’s maximum possible
capacity is far below the no-permit allowable usage for Lower Mystic Lake.
o Pump is fully submersible,
and remains in the lake year-round, with a custom intake manifold designed to
minimize sediment and filtration requirements.
o Filter under the lakeside
deck can be accessed and changed by homeowners.
o Rachio irrigation controller
in pool house manages the schedules and can be remote controlled by the Rachio
app.
o Irrigation supplies water to
containers and hanging baskets as well as sprinkler heads and can be customized
by an irrigation contractor as the landscape evolves.
· Landscaping – professionally
maintained by a perennial gardening specialist.
o Lawn maintenance
subcontracted.
o Trees and lawn are professionally
maintained. Ornamental trees sprayed with non-toxic pest control. All trees and
shrubs pruned and shaped every 2-3 years, including maintaining the view of the
lake, and maintaining the birches and Japanese Maple as specimen quality
highlights. Lawn fertilized, and appropriate chemicals applied under a yearly
maintenance contract.
o Hardscape requires very little
maintenance. Wall at base of rose slope below cutting garden was rebuilt this
year.
o Landscape has been designed
by a landscape architect, who regularly has consulted on updates and changes.
· Swimming Pool – professionally
maintained under contract.
o Pool features:
§ About 24,000 gallons.
§ 10 feet deep at bottom
drain.
§ Oblong kidney shape.
§ 40 feet long.
§ Shallow semicircular steps
in shallow end to climb out.
§ Long underwater bench seats
in shallow end, both sides of steps.
§ Swim platform and exit in
deep end.
§ Plaster (2015) is dark, with
multicolored rounded tiny pebbles embedded in the surface – good traction and
comfortable. https://pebbletec.com/ Very
calming, natural look almost like an extension of the lake.
§ LED lighting for night-time
swims.
§ Pool deck is stamped
concrete to look like bluestone. Cooler on bare feet, easily maintained.
§ Pool is safeguarded with a
custom fabricated cover in winter, clipped onto brass fittings that disappear
into the pool deck in summer. Cover will easily support a person standing on
it.
§ Pool and back yard are fully
fenced, with self-closing gates as required by code.
§ All equipment hidden in Pool
House, which is designed to match the house.
o Pentair EasyTouch control
panel, wireless remote, electrical distribution sub-panel.
o Pentair Variable Flow Pump.
o Pentair Intellichlor
Chlorine Generator – electrolytic generation of chlorine from salt in water.
o Pentair Mastertemp 300,000
BTU pool heater.
o Cartridge filters.
o 2 LED lights
o Polaris automatic pool
cleaner and booster pump.
o Plastic shelving in pool
house is a free extra, if wanted.
· Gutter snow melting systems
o Automatic system in front
activates when wet, below 32F. Cables in gutters heat panels at the roof edge
and up the valley over the foyer, effectively clearing the roof edge,
preventing ice dams and icicles. Cables in downspouts keep them clear of ice. Automatically
shuts off when done.
o Rear gutters and downspouts also
have a cable system manually switched on and off in the garage.
· HVAC, hot water
o Upstairs
Kitchen/Living/Dining
§ Furnace and A/C:
· Carrier Infinity, 2015
· Heat - Forced air natural
gas condensing, 60,000 BTU, 97% AFUE
· A/C – 2 ton, 19 SEER
· Electrostatic filter
· Thermostat – Infinity Touch
with Wi-Fi, remote control via MyInfinity app.
o Primary Bedroom Suite and
Sun room:
§ Furnace and A/C:
· Carrier Infinity, 2015 – 2
zones via zone damper.
· Heat - Forced air natural
gas condensing, 60,000 BTU, 97% AFUE
· A/C 3 ton, 19 SEER.
· Electrostatic filter.
· Thermostat – Infinity Touch
with Wi-Fi, remote control via MyInfinity app.
· Smart Sensor in Primary
Bedroom to manage Primary Suite zone.
§ Whole house Humidifier:
· Nortec RESDELUX, output
directly into ducting, humidistat in thermostat in Sun room.
§ ERV:
· Carrier 90 CFM 76%
efficiency energy recovery ventilator, operating only in winter.
§ Primary Bath electric under-floor
supplemental heat – NuHeat Signature, Wi-Fi control via app, programmable
timer.
o Boiler – 3 zones: Hot Water,
Downstairs heat, Sun room Hydronic
§ Knight/Lochinvar sealed
combustion natural gas, 150,000 BTU 95.5% AFUE.
§ Hot Water – Turbomax 48 Gal.
indirect heat exchanger, 99% efficiency, < ½ deg. F / hr. standby heat loss.
Grundfos loop circulator to Primary Bath.
§ Baseboard heat – standard
finned radiators. Ecobee Wi-Fi smart thermostat.
§ Sun room Hydronic heat – Viega
mixing block, manifold. Tekmar 561 floor sensing Wi-Fi thermostat. Remote
control via Watts Home app.
o Mini-Split A/C:
§ Mitsubishi 9000BTU, 24.6
SEER. Handheld thermostat/control via IR.
· Alarm System
o Honeywell Ademco Vista21iP
controller, zone extender, cellular backup – Internet connected to Honeywell.
o Tuxedo Touch WiFi color LCD
alarm panels at front door, garage door
o Honeywell keypad in Master
Bedroom
o Remote control via Honeywell
Total Control app.
o 5 door and window contact
sensors
o 2 motion sensors
o 2 glass break sensors
o Smoke detectors: in each
bedroom, in hallways outside of bedrooms, at ceiling peak over stairwell, in Laundry,
outside Furnace/Mechanical, in Storage Room.
o Non-connected separate smoke
detector in Furnace/Mechanical.
o CO detectors both levels, in
hallways outside of bedrooms, outside Furnace/Mechanical.
o Heat detectors over boiler,
in kitchen over cooktop, in Garage, in both attics.
o Freeze (low temp) detectors
in Exercise/Wet Bar, and in Laundry.
o Water (flood) detector in
Laundry.
· Communications
o Cat 6 Ethernet to Wi-Fi
access points and key locations in the house including Back Bedroom / Office, AV
Cabinet, Living Room AV cabinet.
o Fast Ethernet speed wall
sockets for the rest of the house, through a patch panel in Furnace/Mechanical.
o Wireless point-to-point
networking from main house to pool house for back yard network access.
o 1Gbps Verizon FIOS fiber
internet service installed. Also provides landline phone via VOIP. Cable TV
available through FIOS. Verizon, Xfinity, and Astound (formerly RCN) available
on the pole at the street – plenty of competition.
o Landline phone wiring
throughout the house to Furnace/Mechanical patch panel.
o Cable TV coax from
Furnace/Mechanical to the AV cabinets in Family Room and Living Room, and to
the top shelf of the wall unit in the Master Bedroom.
o Installed professional-grade
Ubiquiti router, network switches, Wi-Fi access points and the point-to-point
wireless to the pool house. Uninterruptable battery backup power for this gear
– you stay online when the lights go out (with battery powered gear like
laptops, phones and tablets). This gear is excluded but available as an
optional extra purchase and delivers very solid, blanket coverage and advanced
network management and security features.
· Home Automation
o All switches and dimmers –
without exception – are smart. Lutron RadioRA 2 Maestro switches and dimmers use
proprietary wireless connection to central controller, not Wi-Fi or Z-Wave, etc.
o Sun room roller blinds also
Lutron RadioRA 2 Sivoia QS – use the same wireless connection as switches and
dimmers.
§ They work like ordinary
switches and dimmers – press the button and it just works.
§ Also, completely
controllable by a central wireless device called a repeater, installed in the
living room AV cabinet.
· “Alexa, good night.” can turn
off every light in the house, including the one you forgot about in the Storage
Room downstairs.
· “Alexa, let’s enjoy art.”
can turn on the track lights, recessed lights, wall washers to predefined levels,
turn off indirect lighting – instantly turns the house into a museum-quality
art gallery.
· “Alexa, center shades” can
move the 5 Sunroom roller shades to align with the outdoor sunshade to cover
the top clerestory panes.
· “Alexa, movie time.” can set
up lighting for the home theater. Whatever you can imagine. There are no limits
with every switch and dimmer controllable and any scene programmable.
§ Lutron RadioRA 2 system. Lutron
Maestro switches and dimmers and Sivoia QS shades are compatible with RadioRA 2
and RadioRA 3, their new controller. Lutron is compatible with Apple Homekit
(Siri), Amazon (Alexa), Google Assistant, Nest, Samsung SmartThings, and Sonos
using the included Connect Bridge. Also, works with Lutron’s phone apps.
§ Might require professional
help with programming. If you’re technical, can take online training from
Lutron to gain access to the programming software, or you can hire a pro to
take over, including integration with other devices like smart locks, etc. with
some of the scene programming directly available through Alexa routines and
similar.
o Ring video doorbell.
o MyQ smart garage door.
o U-Tec Wi-Fi + fingerprint
smart lock on Garage door deadbolt.
o U-Tec Wi-Fi touchpad smart
lock on Pool House lever latch.
o Rachio irrigation
controller.
o Cellular blinds, fireplaces,
Pentair swimming pool are not “smart” but have remote controls with some
intelligence.
Included
· All fixed landscape and
hardscape, fences.
· Rob Lorenson bird feeder.
· All built-ins and cabinetry
· Fixtures and appliances
o All fixed kitchen appliances,
sinks, faucets
o Laundry appliances
o Fixed wet bar appliances,
sink, faucets, microwave
o All plumbing fixtures
o Fireplaces
o Whole-house water filters
o All HVAC including attic
equipment and ducting, compressors, boiler and hot water tank, hydronic system,
electric underfloor system, mini-split A/C, thermostats
o Fixed electrical
· Installed ethernet wiring
and punch-down panel.
· Installed speaker wires,
home theater in-wall surround speakers, all TV wall mounts.
· Alarm system.
· All fixed lighting, track
lighting. All landscape lighting.
· All smart switches/dimmers.
Lutron RadioRA 2 controller and accessories. Radio RA 2 design database file on
a USB stick, available for professional suppliers to customize.
· Smart locks on inside garage
door, pool house door. Ring video doorbell.
· Garage door mechanism,
controls, MyQ smart garage door controller and accessories.
· Window treatments including
Lutron roller shades, all cellular blinds, Living Room Roman blind, Master
Bedroom draperies, matching bedspread, vertical cellular blinds for downstairs
sliding door.
· Pool and all pool equipment
and accessories.
· All irrigation equipment
including pump and filter, controller in pool house.
·
Roof/gutter
snow melt system.
Floor Plan


Want to take a tour of this property?
Fill in your details and we will contact you to confirm a time.
